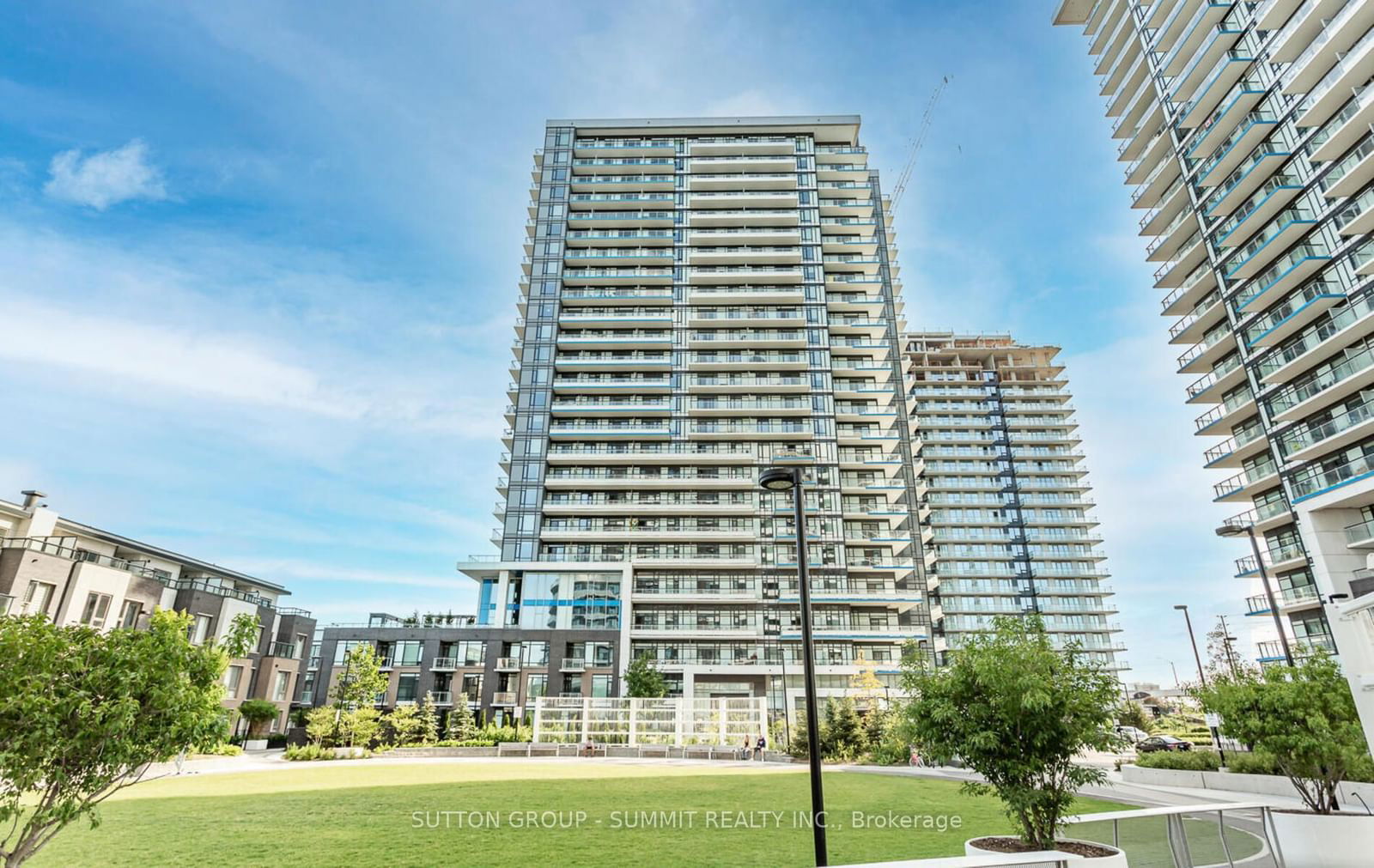$2,400 / Month
$*,*** / Month
1-Bed
1-Bath
600-699 Sq. ft
Listed on 8/22/24
Listed by SUTTON GROUP - SUMMIT REALTY INC.
This Bright, Spacious, Open-Concept suite features a unique design and a Large Balcony with clear West-facing views. It includes One Bedroom, one bathroom, stainless steel appliances, a granite countertop, wide plank laminate flooring, and 9-foot smooth ceilings. Additional features include in-suite laundry and floor-to-ceiling windows. It is within walking distance of Erin Mills Mall, and Credit Valley Hospital, close to schools, parks, public transit, and highways. The building offers amenities such as a 24-hour concierge, party room, fitness center, rooftop deck/garden.
S/S Fridge, S/S Stove, Dishwasher, Washer, Dryer, Window Coverings, Electric Light Fixtures.
To view this property's sale price history please sign in or register
| List Date | List Price | Last Status | Sold Date | Sold Price | Days on Market |
|---|---|---|---|---|---|
| XXX | XXX | XXX | XXX | XXX | XXX |
W9265560
Condo Apt, Apartment
600-699
4
1
1
1
Underground
1
Owned
Central Air
N
Brick
N
Forced Air
N
Open
Y
PSCP
1008
W
Owned
Restrict
Gpm Property Management
20
Y
Y
Y
Concierge, Exercise Room, Gym, Party/Meeting Room
